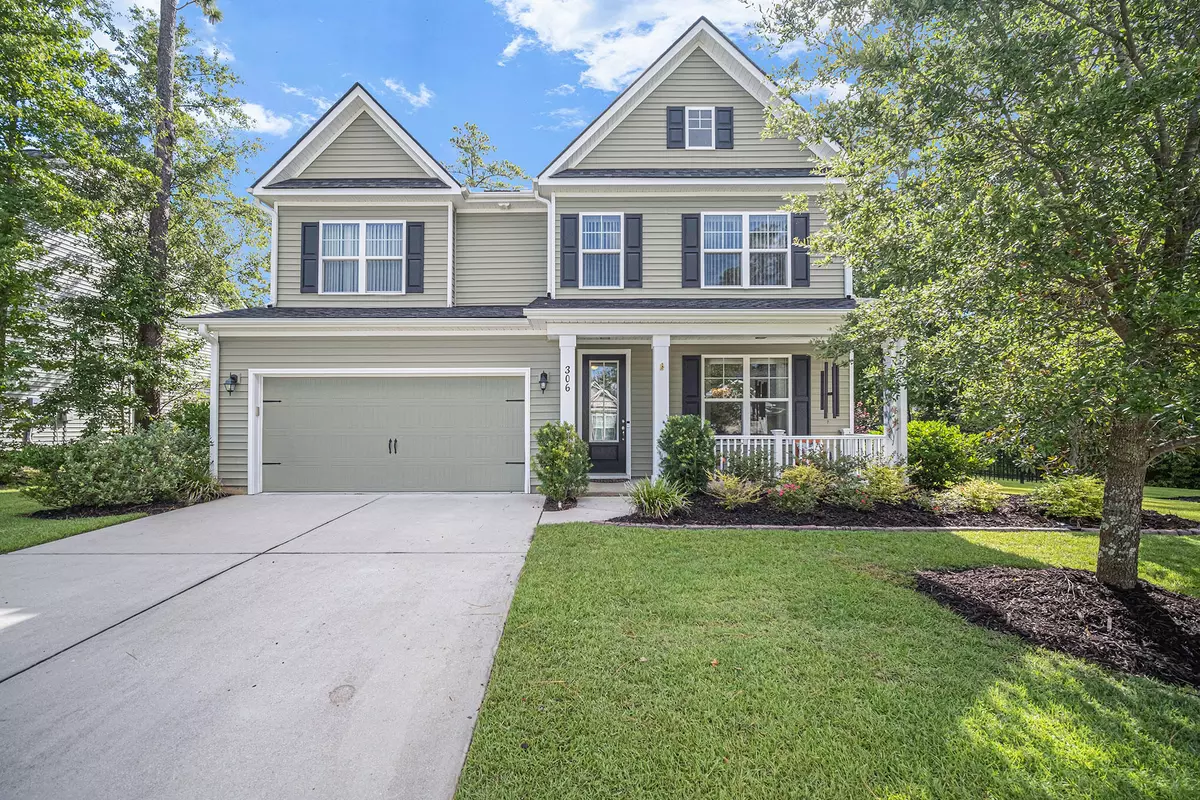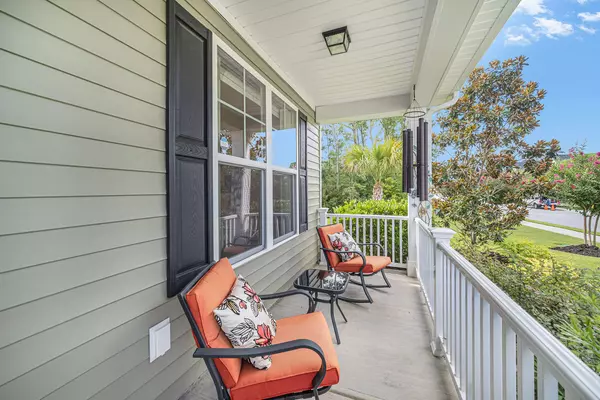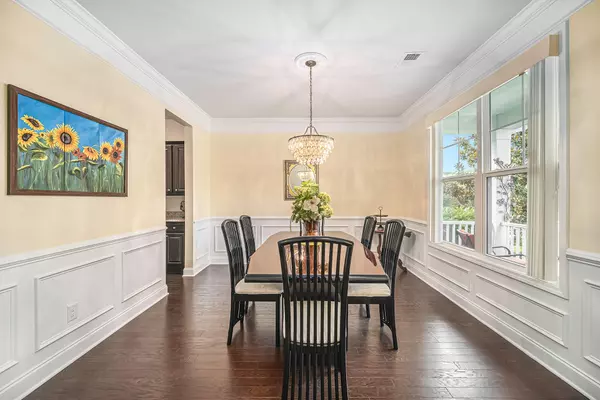Bought with Coldwell Banker Realty
$525,000
$529,000
0.8%For more information regarding the value of a property, please contact us for a free consultation.
306 Kilarney Rd Summerville, SC 29483
4 Beds
3 Baths
3,294 SqFt
Key Details
Sold Price $525,000
Property Type Single Family Home
Listing Status Sold
Purchase Type For Sale
Square Footage 3,294 sqft
Price per Sqft $159
Subdivision Pine Forest Country Club
MLS Listing ID 22020935
Sold Date 09/30/22
Bedrooms 4
Full Baths 3
Year Built 2016
Lot Size 0.320 Acres
Acres 0.32
Property Description
FINALLY! ON THE GOLF COURSE! THE HOME YOU HAVE BEEN WAITING FOR.........A Beautiful 3,294 square foot home with 4 bedrooms, 3 bathrooms featuring a downstairs bedroom or possible office or library, large loft area and a master suite with sitting area perfectly located on a HUGE lot with GOLF COURSE VIEWS & private wooded area. Upon entering this immaculate home, you are greeted with hardwood floors, custom trim, a formal dining area and an open concept highlighting a family room with a gas fireplace, eat-in kitchen, custom kitchen with granite countertops, stainless steel appliances, full butler's pantry, and an extremely large storage pantry! Relax on the back screened-in porch while enjoying the golfing activity and the amazing view.Upstairs features 2 large guest rooms, the incredible loft area, laundry room, master suite with a shower, large garden tub, double vanities, sittings room and an oversized walk-in closet. Extra features include Irrigation system with 7 zones & Rain Bird Wi-Fi Series Controller, Water Filtration System by Nuvoh, Automatic Garage door opener by Chamberlin with battery backup, Electrical 240 garage outlet for EV power Plug in unit, Concrete Patio 10 x 27, Exterior gas line for outdoor BBQ. Make your appointment to view this incredible home today!
Location
State SC
County Dorchester
Area 63 - Summerville/Ridgeville
Rooms
Primary Bedroom Level Upper
Master Bedroom Upper Ceiling Fan(s), Garden Tub/Shower, Sitting Room, Walk-In Closet(s)
Interior
Interior Features Ceiling - Smooth, High Ceilings, Garden Tub/Shower, Kitchen Island, Walk-In Closet(s), Ceiling Fan(s), Bonus, Eat-in Kitchen, Family, Entrance Foyer, Loft, In-Law Floorplan, Pantry, Separate Dining
Heating Forced Air, Natural Gas
Cooling Central Air
Flooring Ceramic Tile, Wood
Fireplaces Type Family Room, Gas Log
Laundry Laundry Room
Exterior
Exterior Feature Lawn Irrigation
Garage Spaces 2.0
Fence Fence - Metal Enclosed
Community Features Clubhouse, Club Membership Available, Golf Course, Golf Membership Available, Pool, Tennis Court(s), Trash
Utilities Available Berkeley Elect Co-Op, Dominion Energy, Dorchester Cnty Water and Sewer Dept, Dorchester Cnty Water Auth
Roof Type Asbestos Shingle
Porch Patio, Front Porch, Screened
Total Parking Spaces 2
Building
Lot Description 0 - .5 Acre, On Golf Course, Wooded
Story 2
Foundation Slab
Sewer Public Sewer
Water Public
Architectural Style Traditional
Level or Stories Two
New Construction No
Schools
Elementary Schools William Reeves Jr
Middle Schools Dubose
High Schools Summerville
Others
Financing Cash, Conventional, FHA, VA Loan
Read Less
Want to know what your home might be worth? Contact us for a FREE valuation!

Our team is ready to help you sell your home for the highest possible price ASAP






